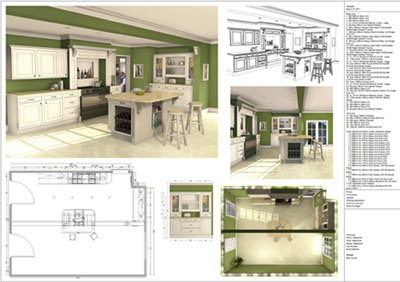7 Steps To Plan Your New Kitchen
Posted on
Step 1 Find things you love
Designing the most important room in your home requires careful planning. So, before you do anything else there are some key questions to ask yourself. Keep a record of your ideas so you can refer back to them as your project progresses. Pinterest is great for collect images of kitchens that you love, but also ideas on storage, whether that be cupboard pull-outs, open shelving or beautiful jars or bowls.
Step 2 What would you change?
What do you like and don’t like about your existing kitchen. What really works for you in the current layout. What frustrates you? The negatives are just as important as the positives as they can help you form a clear idea of what you do or don’t need in your new kitchen.
Step 3 How will you use your kitchen?
There are 4 important zones that will create a natural and efficient flow to your kitchen; cooking, food preparation, sink and storage. However, kitchens are used for all types of activities. Do you need a room that can cope with busy family life? Are you going to dine in your kitchen? If so, plan enough room for a dining table or alternatively a breakfast bar is a great place to congregate. You may be a keen cook and if you’re cooking for a large family, you might consider allowing more space for a range cooker along with plenty of worksurface space.
You may want to turn your kitchen into an open-plan design with room to relax, so adding a sofa and TV may be important. Ultimately, it’s your kitchen, and the most important thing is how you and your family are going to use the space. Make a list of your 'must haves' and design the space around the activities that will take place in your kitchen, that way you ensure you match your kitchen to your lifestyle.
Step 4 The layout
As a rule of thumb this will be dictated by the existing dimensions of your room and the location of your services - where your current electrics, plumbing and gas outlet are situated. However, it may be a straightforward job to alter the positions of services and our Surveyor will easily be able to tell you what is possible. If you are lucky enough to be planning to extend, obviously your choices will be greater but whatever the shape or size of your room there are clever design and storage options that will ensure you can make the most of the space available to you. Even in a tight space a clever Designer can still work miracles!
Step 5 The design
At AEH your initial survey is carried out by our experienced Kitchen Fitter. You've probably heard the saying "too many cooks spoil the broth" well, we strongly believe that fewer people involved in the refurbishment of your kitchen means that everything will run smoothly. And, who better to carry out such an important task than the person who will be fitting your kitchen for you? He takes all the necessary measurements, listens to all your requirements and ideas on colours, finishes and textures and then passes all the essential details to the Designer who then pulls together all the elements to create a layout that works efficiently, that’s right for you and your lifestyle. Our CAD 3D software lets us create stunning design presentations for you and we can easily make changes to the design as many times as you wish.
Step 6 Budget
With any kitchen the cost of key elements such as units, appliances, and worksurfaces can vary dramatically and branded top-end white goods can easily become the most expensive element of the project. There may be areas of the project where you may have to be prepared to consider a compromise to stay within your budget. At AEH, our approach is simple and honest. We are not interested in obtaining your budget figure. We provide a quote based on the kitchen, worktops, appliances etc. that you are most interested in. You can then decide if you need to cut back a little or can afford to have a few extras.
Step 7 The finer details
If you did Step 1 and collected images you love, you may already have a look or 'feel' in mind for your kitchen in terms of the styles, colours and finishes. Now do some leg work and visit those showrooms, OR let us bring the samples to you so that you can physically feel and compare door, worktop and flooring finishes in your home and in the actual room that the finished product will end up in!
At AEH, we have carefully sourced suppliers of appliances, sinks and taps that we trust to be efficient, reliable and have a wide range of high quality products at great prices. When you're ready, we can put you in touch with these suppliers and feel confident that you will find something ideal.


Add a comment: